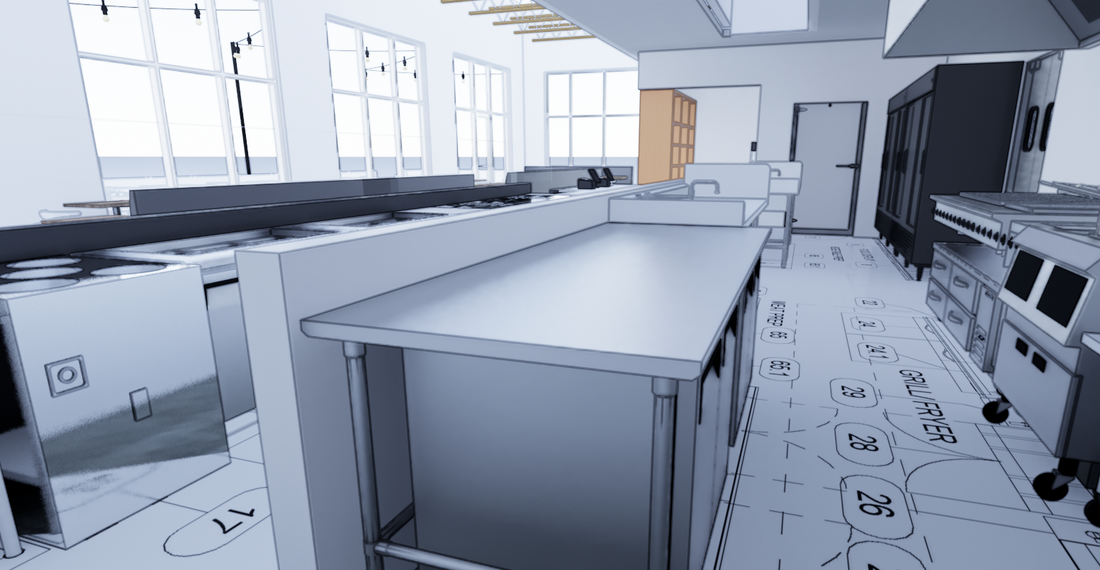
The Role Layouts Play in Your Kitchen Equipment Package
Does your kitchen equipment package have the right layouts to maximize efficiency and productivity? The role of layouts in your kitchen cannot be overstated and the placement and design of your equipment can greatly impact your workflow and functionality. In this article, we will explore the importance of layouts when selecting a kitchen equipment package.
When it comes to designing your kitchen, smart space utilization is key. Efficient layouts allow for easy movement, seamless transitions, and optimum utilization of available space. Whether you're a professional chef or a passionate home cook, having a well-thought-out layout can enhance your cooking experience and save you valuable time.
An effective kitchen layout takes into consideration factors such as workflow, safety, and ergonomics. It ensures that the most frequently used equipment and ingredients are within reach, minimizing unnecessary movements. Additionally, a well-designed layout promotes hygiene and prevents cross-contamination.
Choosing the right kitchen equipment package with suitable layouts can be a game-changer for your culinary endeavors. So, let's dive into the fascinating world of kitchen layouts and discover how they can revolutionize your cooking space.
Why Layouts Matter in Commercial Kitchens
In a commercial kitchen, efficiency is everything. The way equipment is arranged can make the difference between a smooth service and a chaotic one. For commercial kitchen equipment suppliers and installers, understanding the role of layouts is critical to delivering value to their clients. A well-designed layout not only improves productivity but also ensures that safety standards are met and energy use is optimized.
Key Factors to Consider in Kitchen Layout Design
-
Workflow Optimization: A good layout ensures that kitchen staff can move between workstations with minimal disruption. For instance, grouping prep areas near refrigeration units or aligning cooking zones with plating stations creates a logical flow.
-
Space Utilization: Every square foot matters. Compact, multifunctional equipment can save space while offering versatility. Vertical storage solutions can also free up counter space and keep workstations organized.
-
Safety and Compliance: Layouts must accommodate fire safety measures, proper ventilation, and slip-resistant flooring. Compliance with health regulations, such as ensuring handwashing stations are accessible, is also crucial.
-
Energy Efficiency: Grouping heat-generating equipment together can reduce the strain on cooling systems. Likewise, placing refrigeration units away from ovens and stoves helps maintain their efficiency.
Partnering with Experts for Layout Design
Commercial kitchen equipment suppliers and installers, like Concept Services, play an essential role in designing and implementing effective layouts. By understanding the unique needs of your operation, they can recommend equipment packages that maximize productivity and ensure compliance with local regulations.
Conclusion
The layout of your kitchen equipment package is a foundational element of your culinary success. Whether you're opening a new restaurant or optimizing an existing space, thoughtful layout design can enhance efficiency, improve safety, and support your brand's growth. Partnering with experienced commercial kitchen equipment suppliers and installers ensures you have the tools and expertise to create a space that works for you.
Contact Concept Services today to learn more about how they can help you design a kitchen layout that elevates your operation.